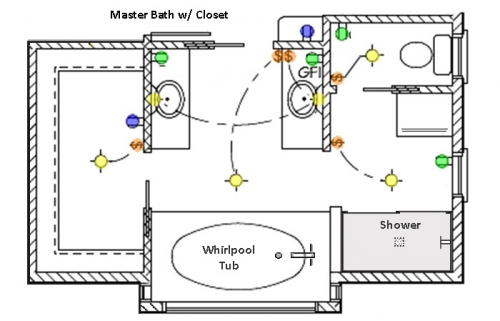Easy-to-Use Floor Plan Software
- Quickly Design any type of floor plan with Draw Pro.
- Create professional and precise floor plans for your dream home, home office, landscapes, garden sheds, workshops, decks, shade arbors, kitchens, bathrooms and much more.
- Draw Pro’s smart floor plan tools help you create perfect floor plans in just a few short minutes.
- “Smart Tools” make drawing floor plans simple!
Create an Architectural Drawing in Draw Pro
Creating a stunning architectural drawing can be a long, difficult process when done by hand. With Draw Pro, you can create a cutting edge architectural drawing in a fraction of the time.

Our architectural drawing software includes a variety of clip art images and objects to help you with the visual layout of the home or building, as well as a number of built in tools to help with scale, outlet placement and more.

The following is a partial list of the features available in the Draw Pro architectural drawing software:
- Save time and money with Draw Pro smart floor plan tools to quickly plan your home improvements or remodeling projects.
- Add immediate value and comfort to your home with pre-drawn home improvement projects. Valued at over $10,000 each project plan is re-draw the file enabling you to modify these plans to meet your specific needs. Plans include: Shade Arbors, Patio Barbecues, Outdoor Kitchens, Tree Houses, Decks and much more.
- Draw Pro includes professionally designed house plans and architectural drawing templates, so you can get started quickly.
- Automatic dimensioning lets you view the actual size of any object, line or shape as you draw it, perfect for architectural drawing.
- Display the floating rulers and move the rulers to any location on your design. You can also change ruler settings to any desired scale.
- Resize any object which you have already dimensioned Draw Pro automatically updates the dimensions to fit standardized architectural design standards.
- Quickly create office layouts, restaurant layouts, landscape designs and much more Draw Pro’s smart floor plan tools and architectural drawing templates.
- Draw Pro offers you a full range of easy to use dimensioning tools for added architectural drawing precision.
In Addition to a Standard Architectural Drawing, You Can Also do the Following:
For more information about Draw Pro software for Architectural Drawing, please Contact Us.
